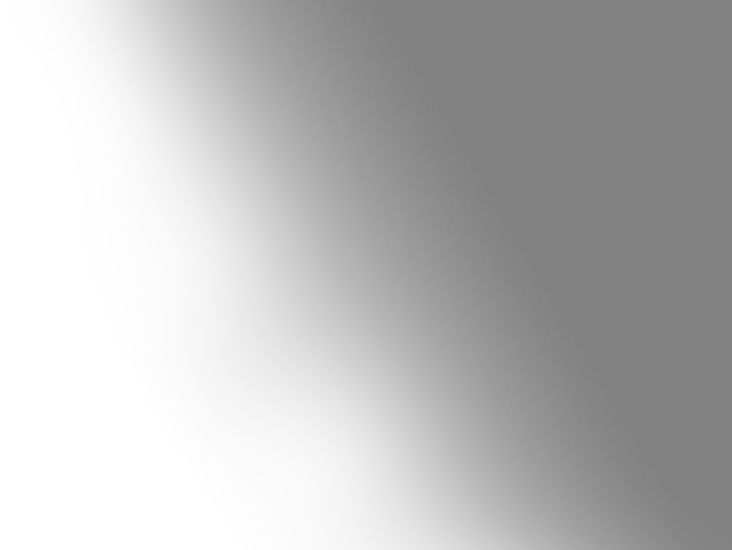Two or more storey - 95 Rue St-Hubert #4, Châteauguay








































Two or more storey
for sale
95 Rue St-Hubert #4
,Châteauguay
$550 000
- 14165740
- 1+1
- 3
- 21ft x 45.5ft
- 2422.95sq. ft.
This charming semi-detached home boasts a spacious open-concept main floor plan, ideal for family gatherings. The kitchen is adorned with elegant quartz countertops, lots of cabinets and a stylish new backsplash. Upstairs, three comfortable bedrooms await, along with a generously sized Jack & Jill bathroom. The master bedroom offers an ample space and large walk-in closet. The finished basement adds even more versatility, featuring a very large playroom and an additional room suitable for an office or potential bathroom installation (with plumbing already in place). Call today!
Or call now
to schools, daycares, public transportation, hospital,
shops etc...
Renovations and updates:
-Entire home painted in February 2024.
changed in 2023)
-Light fixtures changed in the kitchen, dining room, powder
room and bedrooms in 2023
-New backsplash in the kitchen installed in October 2023
-New window treatments 2023
School: $270
Building: $256 600
Built in 2014
| Municipal Taxes | $3 860 |
| School taxes | $270 |
| Total | $4 130 |
Please note that the information provided by this mortgage calculator is not intended to be used for legal, accounting or tax advice, and should not be used for these purposes.
Two or more storey
Châteauguay
95 Rue St-Hubert #4
Conveniently located in family oriented neighborhood, close to schools, daycares, public transportation, hospital, shops etc...
Renovations and updates: -Entire home painted in February 2024. -Updated powder room (the vanity, mirror and light fixture changed in 2023) -Light fixtures changed in the kitchen, dining room, powder room and bedrooms in 2023 -New backsplash in the kitchen installed in October 2023 -New window treatments 2023








